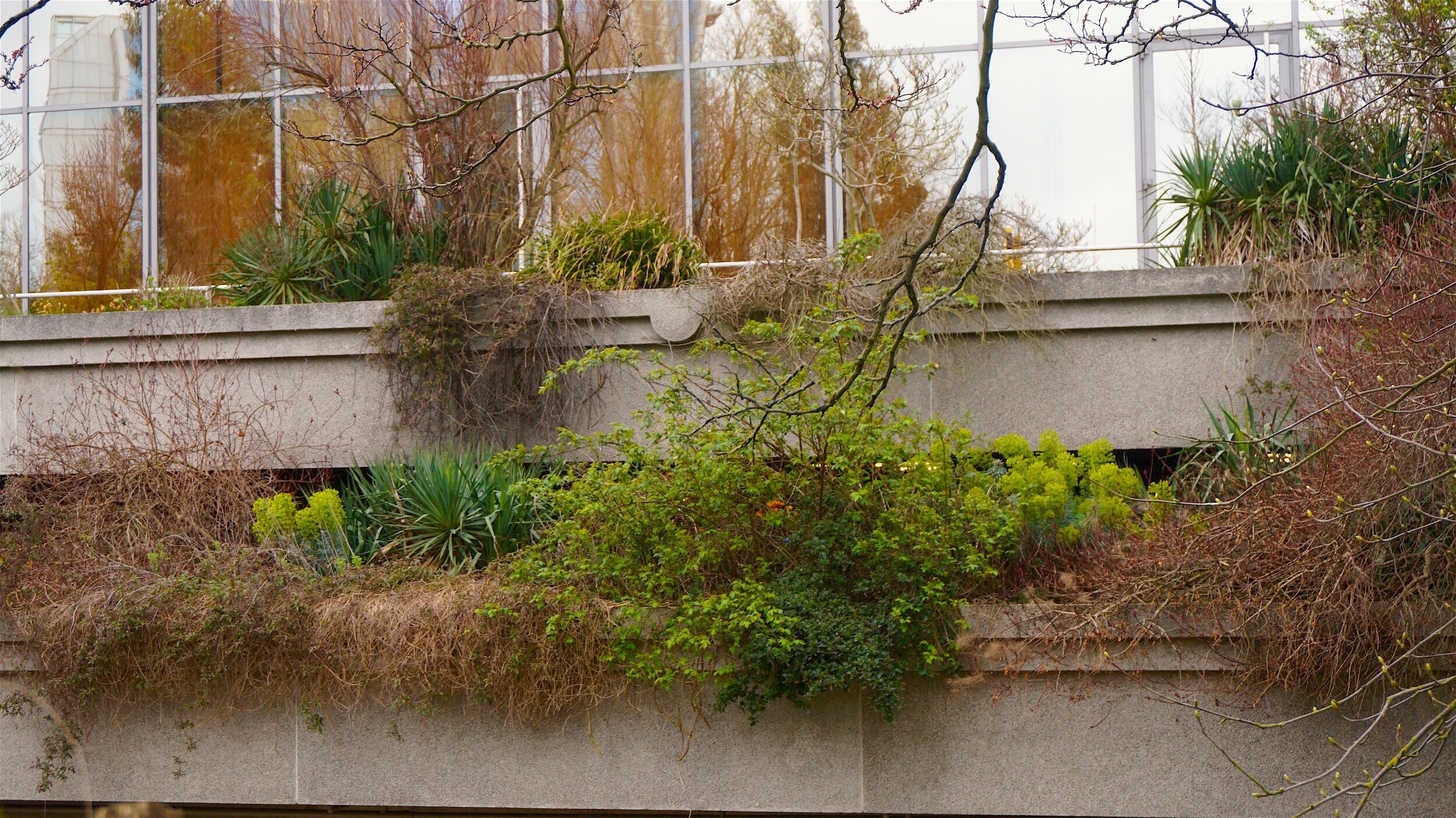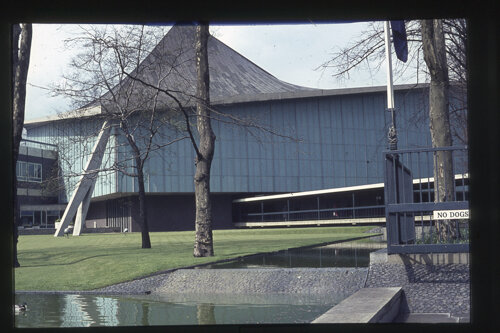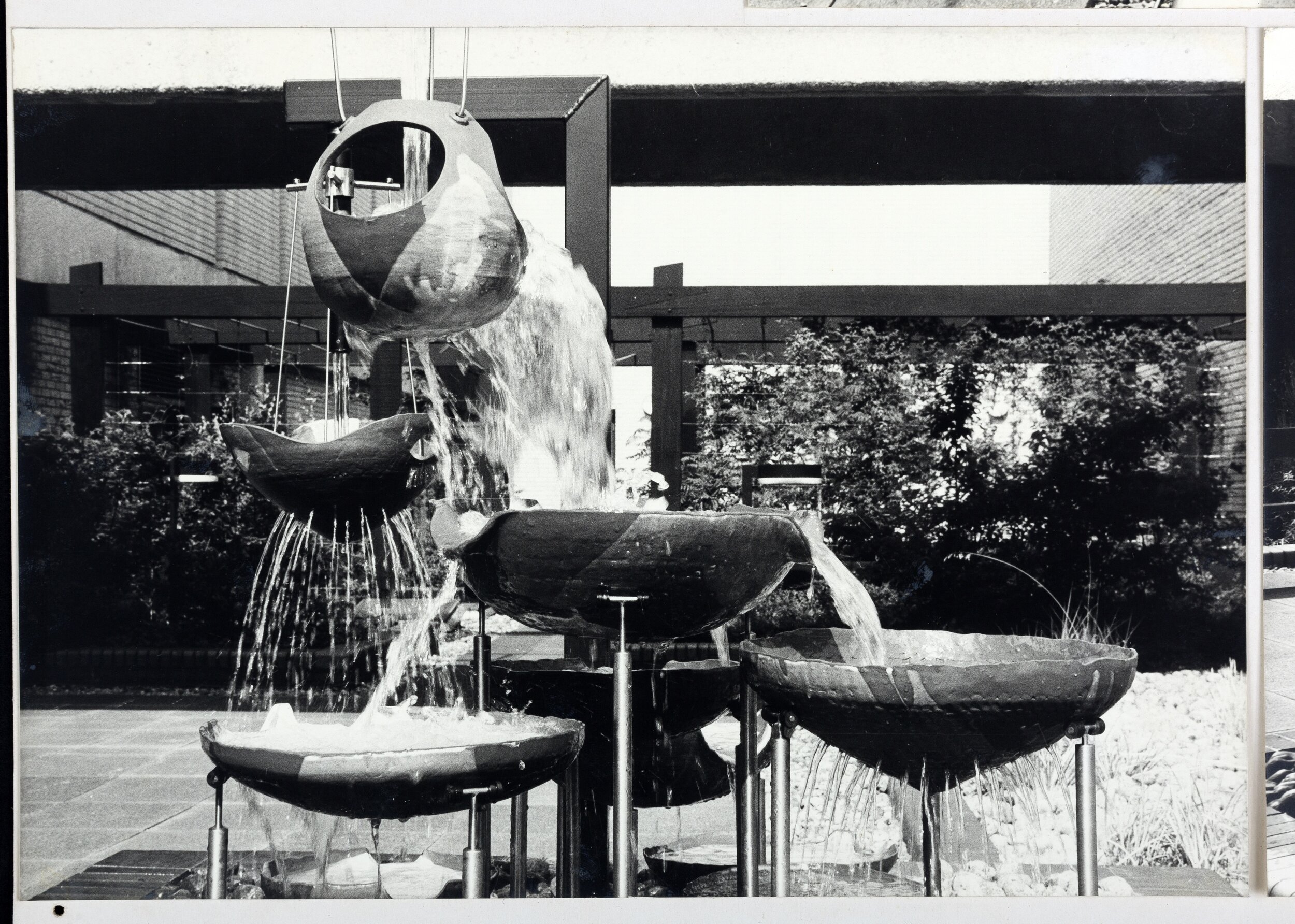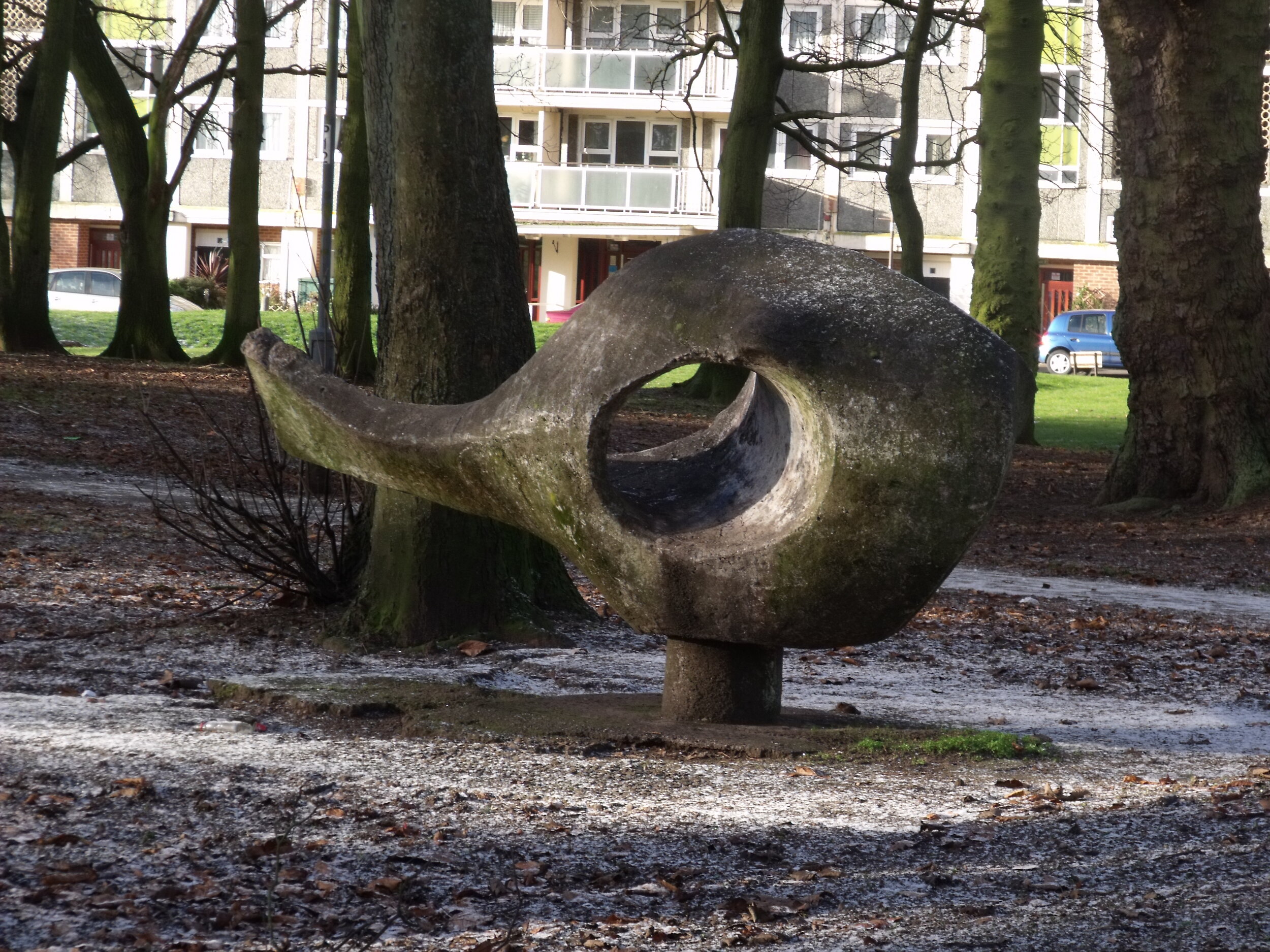Post-War Designed Landscapes – Heritage Assets and Contemporary Life
Recent discussion on Coventry’s iconic town centre have highlighted the vulnerability of the architectural - and landscape architectural heritage of the post-war period. In this final post of the series Luca Csepely-Knorr and Karen Fitzsimon highlight a few examples that have already gone, have been altered irreversibly or are under threat to be lost.
©Csepely-Knorr_Rugeley Power Station_Brenda Colvin
The precarious state of survival of post-1945 designed landscapes became most apparent, and a cause célèbre, in 2015 with the destruction of Sylvia Crowe’s designed cultural landscape for the Commonwealth Institute in London. The 1962 work, the first major public building since the Festival of Britain, was designed by Robert Matthew, Johnson-Marshall and Partners, and was considered an exemplary expression of unity between building and landscape. Although some elements of the associated GII* architecture were retained, the GII landscape, one of only a handful of truly modernists gardens on the NHLE, was deemed expendable, ironically for a redevelopment that included a home for the Design Museum as well as high-end apartment blocks.
In protest Dominic Cole, landscape architect of Cornwall’s Eden Project, and President of the Gardens Trust, described how Crowe’s design had direct lineage to the spirit of the Festival of Britain incorporating “broad simple plains of surface material, structures appearing to float, elegantly thin railings, water to reflect sky and provide the subtlest of sounds, and the spectacular array of flags advertising the coming together of the Commonwealth Nations that could be seen way along Kensington High Street.”1 It was also verdant, the large lawn and lime and plane trees providing a visual and botanical link with Holland Park. And this was important, for the Commonwealth Institute, with its distinctive hyperbolic paraboloid roof, was designed as a ‘tent in a park’.2 Historical maps show that the land occupied by the Institute was formerly part of the public park. By setting the building back from Kensington High Street, and placing Crowe’s elegant garden to the fore, the illusion of parkland from the street view was maintained. However, today Crowe’s dignified garden has been supplanted by two tall apartment blocks and the ‘tent in the park’ has become a ‘tent in a salubrious housing estate’.
The examples chosen here are very different in scale, purpose and typology.
A roof garden, a playground, a corporate and an industrial landscape; showing both the wonderful variety of the period, and scale and size of projects that we urgently need to look out for.
As in case of many designed landscapes, the decision to create a green space on the roof of the Royal Northern College of Music in Manchester - designed by Bickerdike Allen Rich and Partners - was an afterthought in 1972, after the construction of the building was well underway. The garden was commissioned and given to the College by Dame Kathleen Ollerenshaw, Lord Mayor of Manchester and Chairman of the College’s Board, in memory of her daughter. The landscape architect Michael Brown worked together with his Edinburgh and UPenn educated ceramic artist wife, Joan Brown on the project. The L-shaped garden was designed on two levels and Brown faced especially difficult technological challenges due to the building being nearly finished at the time of his commission. The roof garden consisted of an upper and lower terrace with skylights integrated into the flooring creating a visual connection with the lower internal levels of the building. Through a series of levels and pergolas, the roof garden created a multifunctional space that catered to the diversity of its users from a space for entertainment and social gatherings to quiet study spaces for students. The garden had a sculptural quality as a result of its enclosure by the building and bridge access that mimicked deck access seen in the wider Manchester educational precinct. At the junction of the L-shape, a water-feature was placed, created by Joan Brown. The fountain was designed out of independent supported and suspended ceramic pots with a stainless-steel structure, placed on a raised pedestal. The dark brown colour of the high fired clay contrasted well with the pale white and silver foliage and the concrete background and paving slabs, while at the same time the used dark pebbles and bricks created a continuous colour coordination, that likewise the spatial arrangement, enhanced the harmony between the building and its open spaces. Today only a few remaining parts of the pergola keep the memory of the once flourishing space. Past building development and major repairs to the roof structure resulted in the majority of Brown’s garden being dismantled.
©KarenFitzsimon Aarhus University amphitheater by C. Th. Sørensen (~1947)
©KarenFitzsimon Sun Life of Canada Amphitheater by Preben Jakobsen 1984-86
Landscape architect Mary Mitchell was regarded by her contemporaries as one of the most influential designers of housing estate landscapes with a special talent towards spaces for play. As a contemporary newspapers highlighted, “the children who are lucky enough to live in a borough where those in authority have chosen Mary Mitchell as their landscape consultant will get a lot of fun”. In 1957 she became the first landscape architect to be employed by the City of Birmingham Architects Department, directly responsible to the Chief Architect, then A. G. Sheppard Fidler. Their collaboration led to city-wide policies on housing landscapes and children’s playgrounds. The playgrounds were masterpieces in how to use hills and existing features to create the maximum potential. Her designs were acclaimed for their creativity and use of specially and carefully designed equipment. Mitchell worked in collaboration with artist John Bridgeman, creating a series of abstract play-sculptures to be placed across playgrounds in Birmingham. One of these sculptures is now Grade II listed and is still visible in Curtis Gardens in Birmingham, however, its context - the landscape designed by Mitchell is lost. Her playground in Haringey incorporated the derelict Markfield sewage works and was regarded as exemplary, since ‘the sense of adventure and excitement [was] sharp, even for a grown-up’. The play area offered a variety of activities such as roller skating, cycling, sandpits and adventure playgrounds using the existing concrete structures and level changes. Similarly to her playground in Birmingham, the majority of the project is lost with very few parts remaining, without the excellent overall spatial organisation.
Matrix House, formerly Sun Life of Canada headquarters in Basingstoke, is an example of a post-war designed landscape that is under threat. Designed by Preben Jakobsen and completed in 1987, the award-winning design includes intricate ‘hanging gardens’, skilfully planted boundary embankments and a spiral formed brick and turf amphitheatre, all of which provide a lush setting to the Elsom Pack Roberts designed glazed building. Internally, the landscape architect created a planted atria incorporating a cascading water-wall, pool and semi-tropical planting. Jakobsen, who believed that landscape design was a true art form, was particularly adroit in the design of corporate landscapes, bringing a level of detail, texture and inventiveness not often observed in the typology. Although some minor changes have occurred the original scheme is substantially intact and it contains the influential designer’s only surviving amphitheatre – such an iconic motif of the Danish modernists and inspired by the work of his acclaimed teacher at the Royal Academy of Fine Arts Copenhagen, Prof. C.Th. Sørensen. However, in 2020 the site, which now lies within the ambitious Basing View Enterprise Zone, was granted a Certificate of Immunity from statutory listing for five years. Whether it escapes the clutches of that sword of Damocles remains to be seen.
In the list of newly registered landscapes announced by Historic England last summer, landscapes of infrastructure are notably absent, although examples of this typology were nominated through the ‘Compiling the Record’ project. Landscapes of power production, transport or water authorities were key commissions for landscape architects in the post-war period. Decommissioning and demolition of power stations have highlighted the urgency of discussing the future of these landscapes, but many of them have already been irreversibly altered. The landscape of Rugeley power station - designed by Brenda Colvin - is one of these examples. Designed in 1962, Colvin’s plans for the power station site aimed to create a landscape around the power stations and colliery site, that not just accommodated the huge structures, but with careful tree planting and ground modelling, created dramatic views using the cooling towers as eye catchers. But the plans were not only created for aesthetic pleasure - the sports ground and the lake served social purposes, while the nature trail encouraged educational activities. After the closure of the power station, a significant part of the landscape was used to provide space for a new Amazon warehouse, initiated to bring new jobs to the area in-lieu of those lost when the plant was decommissioned. However, the placement of the new building took little account of the designed landscape and the changed road structure, and altered levels, modified the carefully considered and designed views.
Designed landscapes of the post-war period are a key part of our built heritage, and at the same time an essential element of contemporary life - as exemplified during the recent series of lockdowns. From the grounds of housing estates and business parks, university campuses to hospital gardens and municipal parks, they have all provided welcome local refuge and access to green space. But they are also key in our fight against climate change, and, whether through adaptive reuse or full retention, provide tangible environmental, health and economic benefits. The often generous footprints of these designed landscapes, notably larger than the contemporary equivalents, can hold significant and valuable living infrastructure in the form of soils, mature trees, shrubs and ground-cover layers, all of which, are important for carbon sequestration as well as for regulating water movement through ecosystems, biodiversity, air quality, cooling the neighbourhood and flood management. Likewise, the retention or adaptive reuse, rather than demolition, of the architectural elements of these places -steps, walls, paving, play structures, garden buildings etc - should be appreciated not only for their heritage value, but also for their embodied energy. Understanding and highlighting the significance of these spaces is a step towards a better understanding of recent architectural and landscape architectural history as well as towards a greener, more sustainable future.
Luca Csepely-Knorr is a chartered landscape architect and art historian, working as Reader at the Manchester School of Architecture. Her research centres on the history of late 19th and 20th century landscape architecture, with a particular emphasis on the development of the design theory of public spaces. She is Co-Investigator of the AHRC funded project ‘Landscapes of Post-War Infrastructure: Culture, Amenity, Heritage and Industry’ and co-convener of the multidisciplinary conference and research network ‘How Women Build?’.
Twitter: @lucaknorr
Instagram: lucaknorr
Karen Fitzsimon is a chartered landscape architect, garden historian and horticulturalist. She has extensive experience of working in the public and private sector across a range of landscape projects. She co-curated the 2017 Gardens Trust symposium ‘Mid- to Late 20th–Century Designed Landscapes: Overlooked, Undervalued and At Risk?’ and co-designed and managed the associated ‘Compiling the Record’ campaign. She worked with Historic England on its ‘Modern Gardens and Landscapes’ project and was a member of its post-war landscape expert panel that led to the addition of 24 sites, or elements of sites, to the National Heritage List for England in 2020. She is currently undertaking doctoral research at University of Westminster about the landscape practice of Preben Jakobsen within the context of British post-war landscape architecture.
Twitter: @KarenFitzsimon @LandscapeWomen
Instagram: karen_fitzsimon Women_In_Landscape_Design







