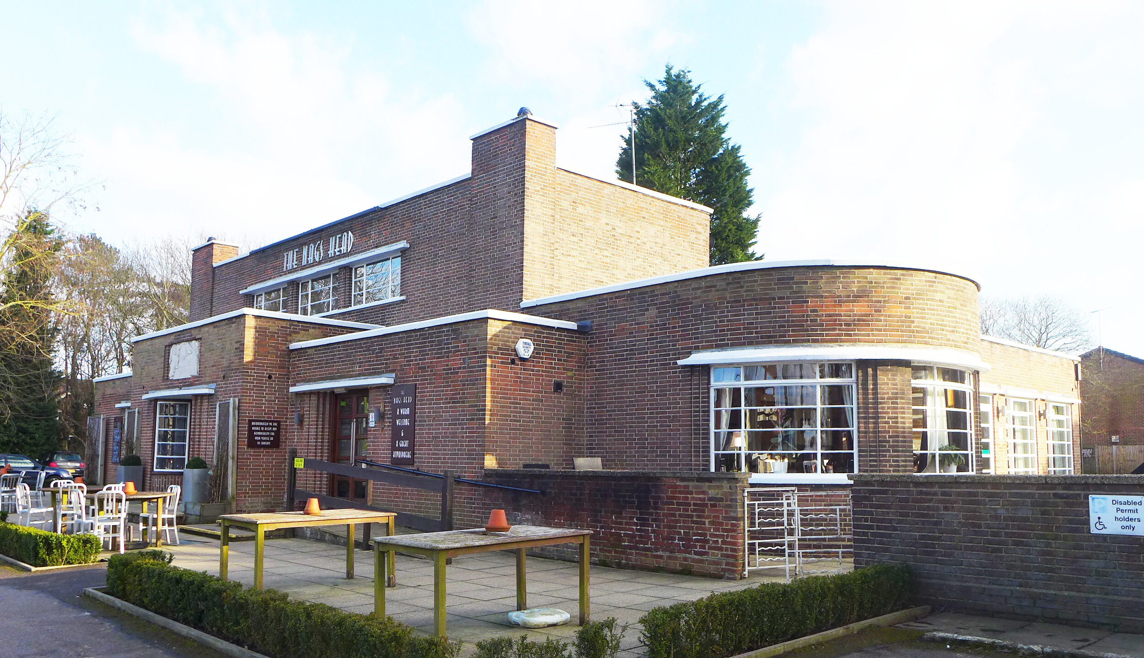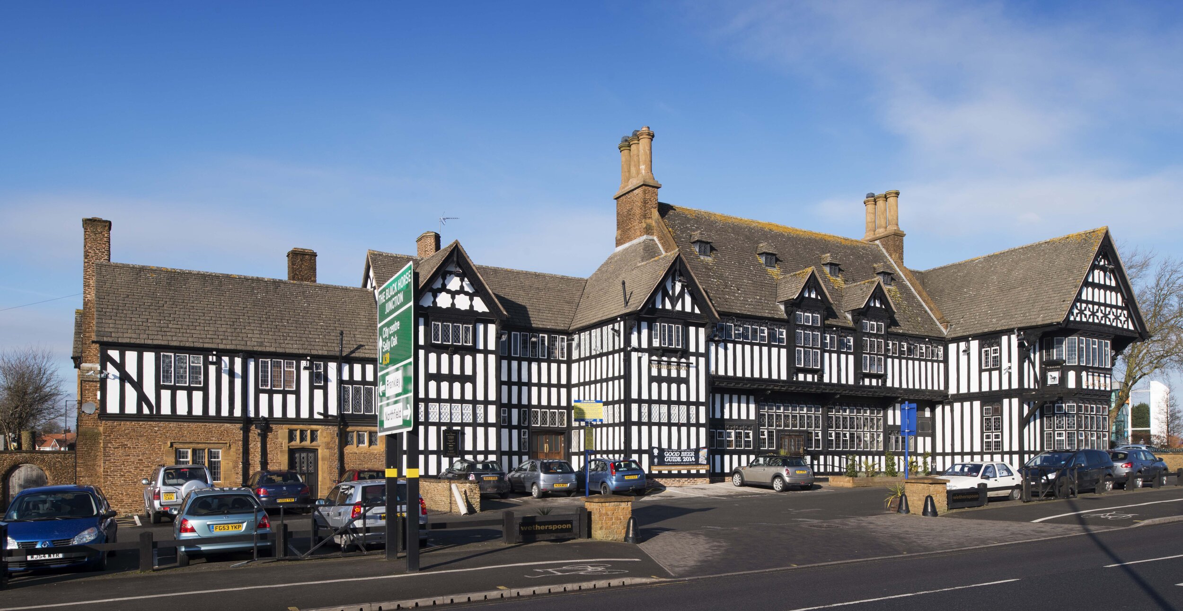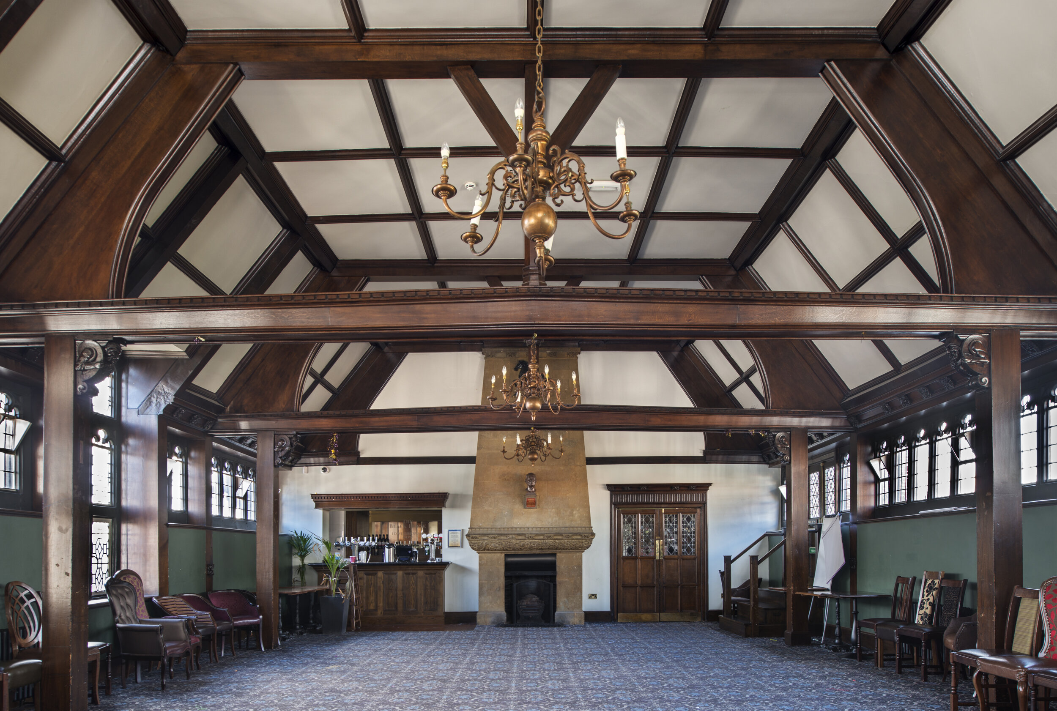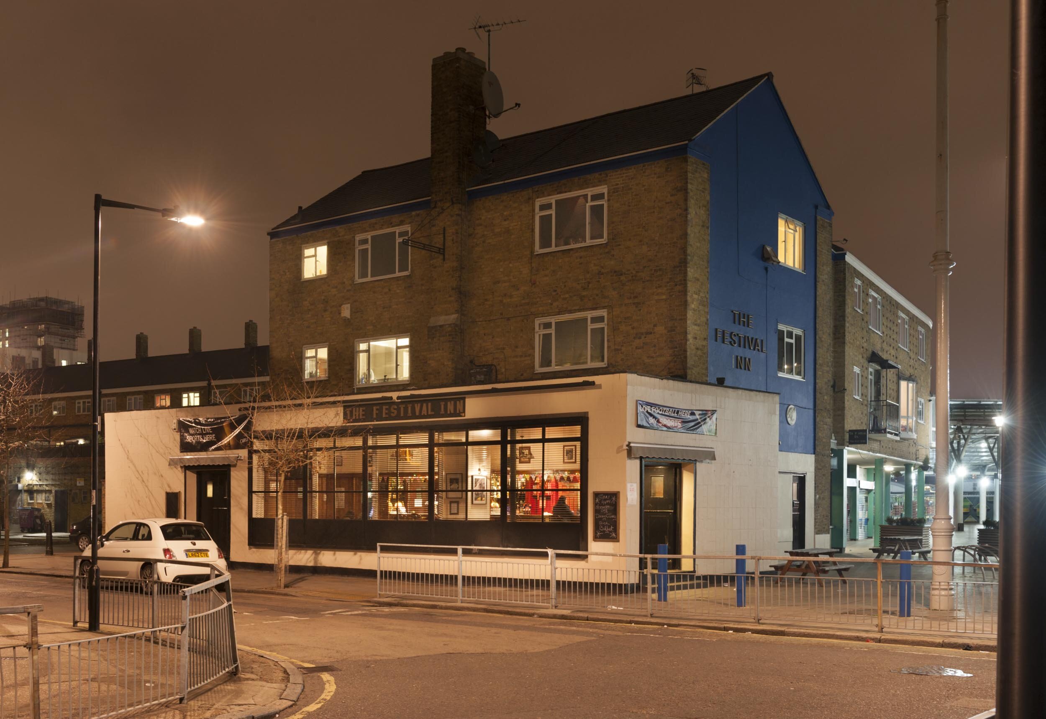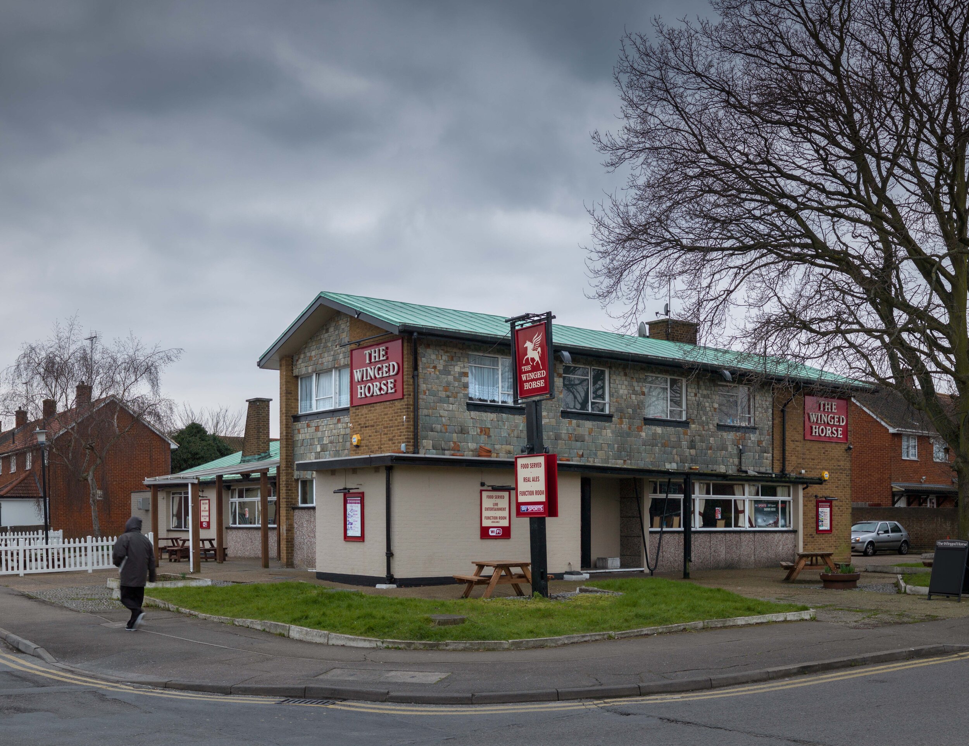Celebrating the 20th-Century Public House
In the second of our series marking their reopening, Emily Cole of Historic England looks at the rapid – and often radical – changes to both the architectural form and social role of the public house in England across the 20th century
Ernest Brander Musman, The Nag’s Head, Bishop’s Stortford (1936). © Historic England, Emily Cole.
Harry Redfern, The Apple Tree, Carlisle (1925–27). © Historic England, Luke Jacob.
When people think about a public house, the tendency is to imagine one of the lavish buildings of the Victorian and Edwardian periods – a pub such as Liverpool’s Philharmonic (1898–1900) or the Princess Louise in London’s Holborn (interior of 1891). In contrast to such buildings, and even to more run-of-the-mill 19th-century pubs, licensed premises built after 1918 have been largely ignored by architectural historians.
Undoubtedly, pubs built between 1918 and 1980 rarely featured the decorative stained glass, tilework, mirrors and mahogany of earlier inns. Overall, they are simpler in design and impact. However, there were various important developments during these years, and pubs of the 20th century are now, gradually, coming to be more appreciated and understood – thanks in part to the research projects on inter-war and post-war pubs undertaken since 2013 by Historic England, in association with CAMRA.
Francis Goldsborough, The Black Horse, Northfield, Birmingham (1929). © Historic England, James O. Davies, DP166415.
In the inter-war years, there was a reaction against the public houses of the previous generations and against alcoholism more generally, fueled by the temperance movement. Pubs of the Victorian and Edwardian periods were criticised for being ‘either ill-kept or gaudy’, the ‘flaring lights and staring mirrors of the gin-palace’ viewed as negatively as ‘the murk and gloom of the den’ (Fifty Years of Brewing: 1879–1929, Mitchells & Butlers, Birmingham, 1929). For a time, the prohibition of alcohol in Britain was a real possibility, and complete nationalisation of the liquor trade was also considered. Instead, the government decided to take matters into its own hands in selected localities only, with the ‘state management scheme’ – initiated in 1915 – being most enduring and significant in the Carlisle area.
Francis Goldsborough, function room at The Black Horse, Northfield, Birmingham (1929). © Historic England, James O. Davies, DP166430.
There, the scheme’s architect Harry Redfern designed pubs that set the bar nationally in terms of their simplicity and style; they included the Apple Tree (1925–27) and the Crescent Inn (1932). A conscious effort was made to lessen the emphasis on the consumption of alcohol. Bar counters were decreased in size and prominence, and sometimes done away with altogether; pub rooms were decorated so as to be ‘bright and cheerful’; the provision of food and non-alcoholic refreshments was increased; and new tea, dining and refreshment rooms were built (Basil Oliver, ‘The Modern Public House: Introduction’, A Monthly Bulletin, October 1933). Although some complained about their clinical cleanliness, to others these new pubs were novel and exciting.
T.F. Ingram, The Robin Hood, Becontree Estate, London (1926–29).
The success of the state management scheme stimulated the improvement of pubs nationally. Brewers knew that pubs had to change if they were to survive – not only due to the pressure exerted by government and licensing magistrates, but also due to increased competition from venues such as cinemas, teashops and social clubs. This context gave rise to what became known as the ‘improved’ or ‘reformed pub’ – characterised by its respectability, cleanliness, tasteful decoration, comfort and range of facilities, designed to appeal not just to men but to the whole family unit.
Scott & Clark, The Berkeley Hotel, Scunthorpe (1938–40) Photo: © Historic England Derek Kendall, DP152414
Inter-war improved pubs were built in various locations across England, but most commonly in new suburbs, on new estates and alongside new roads. Certain breweries were especially active during this period – among them Mitchells & Butlers (of Birmingham) and Charrington’s and Truman’s (both of London). The favoured architectural styles were traditional, such as Neo-Georgian and Neo-Tudor (known as ‘Brewers’ Tudor’ on account of its widespread popularity). Reflecting this move towards respectability, established architects turned to pub design for the first time – including Edwin Lutyens, with the Drum in Cockington, Devon (1936), and Oliver Hill, with the Prospect Inn, Minster, Kent (1939). Most successful of all was E.B. Musman, who designed pubs in a variety of styles but made a particular mark with his Moderne and Art Deco buildings, including the Comet in Hatfield (1933) and the Nag’s Head in Bishop’s Stortford (1936).
Frederick Gibberd, The Festival Inn, Lansbury Estate, London (1950–51). © Historic England, Derek Kendall, DP170360.
Among the most notable design and planning innovations of this time were the saloon lounge, intended to appeal to women in particular, and the development of the pub garden, seen as a space for all members of the family, including children. In order to cement the pub’s place as the focus of social life, many brewers also chose to include assembly rooms or ballrooms. The resulting pubs were often extremely large and built on substantial plots, including forecourts and car parks as well as gardens and sometimes bowling greens – as at the Black Horse in Northfield, Birmingham (1929). Other notable examples of pubs of this date include: the Farmers’ Arms, Clubmoor, Liverpool (c. 1925); the Robin Hood, built on the London County Council’s Becontree Estate (1926–29); the Downham Tavern (1929–30), another pub on an LCC estate, remarkable for containing not a single bar counter; and the Berkeley Hotel in Scunthorpe (1938–40). A basic premise of the time was that pubs should be ‘fewer and better’, and a number of licences often had to be surrendered by a brewery before permission for construction of a new pub was granted.
Public bar by R.W. Stoddart at The Festival Inn, Lansbury Estate, London (1950–51). © Historic England, Derek Kendall, DP170374.
There can be no doubt about the success of the improved pub movement. By 1945, the public house in England was widely recognised as a valuable and necessary social amenity – ‘an accepted British institution’ (A Monthly Bulletin, September 1950, p. 103). Many of the aims of the movement held good in the decade immediately following the war, with architects – most of whom had been active since at least the 1920s – continuing to design pubs with facilities such as assembly rooms and numerous separate bars. However, it was neither possible nor desirable to continue in this vein. Various figures called for a return to traditional pub forms and more modest sizes. In the influential book Inside the Pub (1950), Maurice Gorham and H. McG. Dunnett described the typical inter-war pub as ‘bleak, impersonal, barrack-like or pompous’ and lacking in ‘bonhomie’. Government and the brewing trade agreed that new pubs should be smaller in scale and more numerous, with more intimate interiors. The significant post-war increase in the cost of land and building made this imperative for brewers anyway.
The Winged Horse, Basildon, Essex (1957). © Historic England, Chris Redgrave, DP183245.
The imposition of building restrictions by government – lifted only in 1954 – meant that special permission had to be granted before a new pub could be constructed in the early post-war period. The number of new premises was therefore very few, and most pubs of the 1940s and early 1950s were of temporary construction or converted from earlier buildings – examples including the Old House at Home on the Paulsgrove Estate, Portsmouth (1950–51), and the Newall Green Hotel on Manchester’s Wythenshawe Estate (1954). The honour of being the earliest purpose-built, entirely new post-war pub goes to the Festival Inn on the LCC’s Lansbury Estate in East London (1950–51), with an exterior by Frederick Gibberd. Other permanent pubs of the early 1950s included the Ship on Reigate’s Meadvale Estate (1951–52) and the Twin Foxes in Stevenage New Town (1952–53). As these examples indicate, the majority of post-war pubs were built to serve new estates and developments, such as new and expanded towns.
Roy Wilson-Smith, The Crumpled Horn, Swindon (1975). © Historic England, James O. Davies, DP196865.
There was no typical pub design in the post-war years. The form of each building was varied depending on its locale and the preferences of each brewery. The need to harmonise a pub with its surrounding architecture was a fundamental tenet between the 1950s and the 1970s. Where the context required the use of a more traditional style, that was readily employed by the talented (usually in-house) architects employed by Britain’s breweries. As most pubs were built on new estates, however, the most common form of pub was simple, almost domestic in style and scale, while others were ‘integrated’ into a larger development. Such buildings typically had only two bar rooms (public bar and saloon bar) plus an off-licence, almost always with a car park but rarely with a garden. With the levelling out of the social classes over the decades following the Second World War, bar rooms became less clearly separated, and one-bar pubs became increasingly common from around 1970 – though single bar rooms were almost always sub-divided into clearly defined sections. Themed pub interiors, ‘disco-pubs’ and pub-restaurants became the rage during the second half of the 1960s and 1970s, as breweries targeted the lucrative 18 to 30 age bracket and tried to safeguard their income.
Thomas P. Bennett & Son, The Samuel Whitbread, Leicester Square, London (1958). Photo: Historic England Archive, Brewery History Society Collection.
Some pubs were designed as ‘showpieces’, especially in urban centres. Examples include the Chevalier Tavern in Exeter (1956) and the Samuel Whitbread in London’s Leicester Square (1958), both multi-level pubs fitted out in the height of luxury. During the 1960s in particular, Britain’s breweries were wealthy and powerful; operating in an increasingly competitive market, they lavished money on their pub buildings, paying attention to the detail of every design. Over the course of the 1970s, change came in response to various factors including: a move towards conversion as opposed to new pub construction; a slowing in the pace of estate building; heightened competition from venues such as wine bars; and increased government intervention into the brewing trade.
The death knell for Britain’s breweries and for new pub-building effectively came with the notorious ‘Beer Orders’ of 1989. Only a comparatively small number of pubs have been newly built since then – generally speaking, to more standardised design formats, reflecting the nature of modern breweries and pubcos. In this context, and given the scale of present-day closures and demolitions, it is even more important to celebrate the accomplishments of pub architects between 1918 and 1980 – a period which can be seen as a golden age of pub construction.
Dr Emily Cole is a senior architectural investigator with Historic England, and was formerly head of the Blue Plaques Team and senior historian with English Heritage. She studied architectural history at the Courtauld Institute of Art and has a DPhil on Jacobean country-house state apartments, but most of her time in recent years has been spent researching inter-war and post-war public houses. The results of her work will be published as a book on 20th-century pubs by Historic England and Liverpool University Press.

